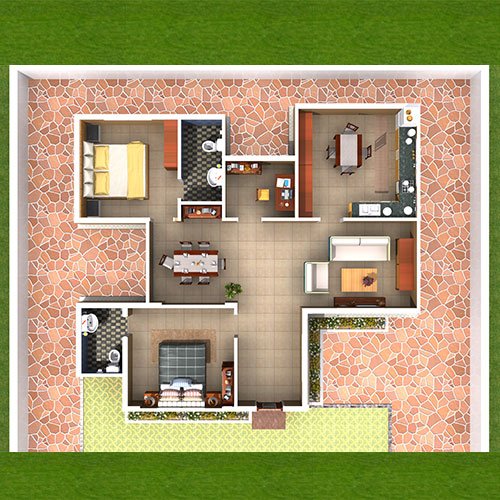Vasthu Model Plan

Vasthu Model Plan
At Santhosh Constructions, we believe that a home is more than just bricks and mortar — it’s an extension of your energy, dreams, and destiny. With our Vasthu-based construction expertise, we create spaces that promote peace, prosperity, and positive energy flow, while maintaining modern aesthetics and structural strength.
With years of experience in the construction field, Santhosh Constructions specializes in designing and building Vasthu-compliant homes, ensuring that every element — from the layout to light direction — aligns perfectly with natural forces and traditional wisdom.
Our Vasthu Model Approach
Site Analysis: We begin by assessing land direction, slope, and energy flow according to Vasthu principles.
Custom Design: Each floor plan is created to balance the five natural elements — Earth, Water, Fire, Air, and Space.
Directional Planning: Proper placement of rooms (kitchen, bedroom, pooja, and main entrance) enhances harmony and well-being.
Modern Meets Traditional: We integrate Vasthu concepts into contemporary designs, ensuring beauty, functionality, and positivity coexist.
Quality Construction: Superior materials, skilled craftsmanship, and timely delivery define every project we undertake.


